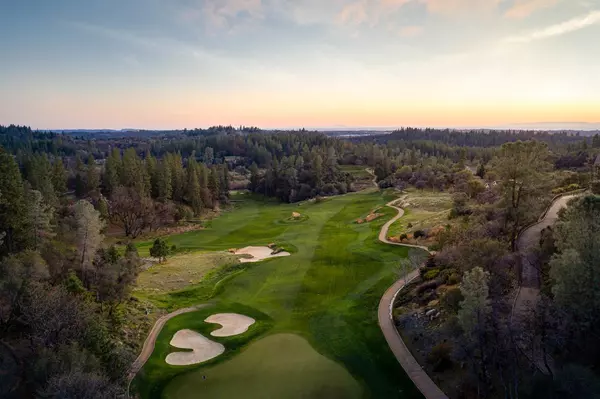$1,600,000
$1,650,000
3.0%For more information regarding the value of a property, please contact us for a free consultation.
3 Beds
3 Baths
3,000 SqFt
SOLD DATE : 07/09/2021
Key Details
Sold Price $1,600,000
Property Type Single Family Home
Sub Type Single Family Residence
Listing Status Sold
Purchase Type For Sale
Square Footage 3,000 sqft
Price per Sqft $533
Subdivision Winchester
MLS Listing ID 221012468
Sold Date 07/09/21
Bedrooms 3
Full Baths 2
HOA Fees $190/mo
HOA Y/N Yes
Originating Board MLS Metrolist
Year Built 2019
Lot Size 0.270 Acres
Acres 0.2699
Property Description
Surround yourself with beauty, the highest quality craftsmanship & design in this contemporary European style home built in 2019. Impeccable, 3 bedroom/office, 2.5 bath, 3000SF w/2+ car garage and a golf cart garage w/bright sunny laundry room on cottage lot on the 18th hole of Winchester Golf Course. Amazing golf course views & next to the Clubhouse. Classic lines & breathtaking details. Pvt. Master wing. Cathedral ceiling in great room, Metropolitan crystal sconces w/french accents. Wide plank hardwood floors contrast with smooth white walls. Stunning white woodwork frames every window, massive stone fireplace, niches and all custom builtins. Spacious kitchen, white on white cabinetry & white marble counters, prep island w/french chandelier. Double farmhouse sink,Rohl plumbing fixtures,all Thermador appliances. Rock Patio w/room to entertain, sip wine & watch golfers. Everywhere you look, a beautiful detail is waiting to be discovered in this storybook cottage.
Location
State CA
County Placer
Area 12302
Direction I-80 East to Meadow Vista Exit. North onto Meadow Vista, left onto SugarPine. Head up onto Winchester Club Drive and stay straight all the way to the end where the clubhouse is. Turn left onto Legends Drive. The house is on the right next to the clubhouse.
Rooms
Family Room Cathedral/Vaulted, Great Room, View
Master Bathroom Shower Stall(s), Double Sinks, Soaking Tub, Marble, Multiple Shower Heads, Walk-In Closet 2+, Radiant Heat
Master Bedroom Balcony, Wet Bar
Living Room Other
Dining Room Dining/Family Combo, Space in Kitchen
Kitchen Marble Counter, Pantry Cabinet, Island
Interior
Interior Features Cathedral Ceiling
Heating Central, Fireplace(s)
Cooling Ceiling Fan(s), Central
Flooring Marble, Wood
Fireplaces Number 2
Fireplaces Type Family Room, Other
Window Features Dual Pane Full
Appliance Built-In Gas Range, Built-In Refrigerator, Hood Over Range, Dishwasher, Disposal, Microwave, Double Oven
Laundry Cabinets, Inside Room
Exterior
Exterior Feature Fire Pit
Garage Attached, Garage Door Opener, Golf Cart, Interior Access
Garage Spaces 3.0
Fence None
Pool Common Facility
Utilities Available Public, Internet Available
Amenities Available Pool, Clubhouse, Recreation Facilities, Spa/Hot Tub, Golf Course, Tennis Courts, Trails, Gym
View Golf Course
Roof Type Tile
Topography Downslope
Street Surface Paved
Porch Uncovered Patio
Private Pool Yes
Building
Lot Description Adjacent to Golf Course, Auto Sprinkler F&R, Close to Clubhouse, Low Maintenance
Story 2
Foundation Concrete, Slab
Sewer Special System, Public Sewer
Water Public
Architectural Style French
Level or Stories Two
Schools
Elementary Schools Placer Hills Union
Middle Schools Placer Hills Union
High Schools Placer Union High
School District Placer
Others
HOA Fee Include Security, Pool
Senior Community No
Restrictions Board Approval,Exterior Alterations
Tax ID 058-020-092-000
Special Listing Condition None
Pets Description Yes
Read Less Info
Want to know what your home might be worth? Contact us for a FREE valuation!

Our team is ready to help you sell your home for the highest possible price ASAP

Bought with Keller Williams Realty EDH







